52 Halsey Road, Remsenburg, NY 11960
| Listing ID |
11005914 |
|
|
|
| Property Type |
House |
|
|
|
| County |
Suffolk |
|
|
|
| Township |
Southampton |
|
|
|
| School |
Remsenburg-Speonk |
|
|
|
|
| Total Tax |
$11,022 |
|
|
|
| Tax ID |
0900-381.000-0001-019.000 |
|
|
|
| FEMA Flood Map |
fema.gov/portal |
|
|
|
| Year Built |
1950 |
|
|
|
| |
|
|
|
|
|
Enjoy the best of everything in this chic four-bedroom, three and a half bath expansive ranch situated on .83 acres in Remsenburg. Gray, driftwood-washed wood floors greet you as you enter through the foyer with a high reaching coffered ceiling entrance and see-through wood-burning fireplace. This immaculate home offers designer premiums including a gourmet kitchen inclusive of natural stone countertops, white shaker style, soft close cabinets, and top-of-the-line stainless steel appliances. The common living space boasts a walk-through wet bar, tray ceilings, and designer fixtures throughout. The inviting master suite offers a walk-in closet, gas-burning fireplace, Juliet balcony off sliding glass doors and double vanity bath with steam shower. Spacious and private outdoor living offers a 20x40 heated, saltwater, gunite pool with exterior access to pool bath complete with sauna and spacious double head shower, two car detached garage with barn style storage compartments, and newly-built mahogany decks off of the Master suite, Kitchen and Family Room. The home has been lifted 4 feet to an elevation of 10' 8" to meet and exceed current FEMA regulations and has a new nitrogen-based septic system. The exterior is outfitted with Alaskan cedar shake shingles and a 40-year Architectural-shingled roof, installed in 2017. The southwestern portion of the property offers room to build an accessory structure with proper permitting from Southampton Township. A completely turnkey opportunity to own a designer home in the Hamptons located steps from Moriches Bay and near ocean beaches, boating and the newly renovated Westhampton Beach Main Street.
|
- 4 Total Bedrooms
- 3 Full Baths
- 1 Half Bath
- 3318 SF
- 0.83 Acres
- Built in 1950
- 1 Story
- Ranch Style
- Crawl Basement
- Lower Level: Unfinished
- Eat-In Kitchen
- Marble Kitchen Counter
- Oven/Range
- Refrigerator
- Dishwasher
- Microwave
- Washer
- Dryer
- Stainless Steel
- Hardwood Flooring
- 10 Rooms
- Entry Foyer
- Living Room
- Dining Room
- Family Room
- Primary Bedroom
- en Suite Bathroom
- Walk-in Closet
- Kitchen
- 2 Fireplaces
- Forced Air
- Propane Fuel
- Central A/C
- Frame Construction
- Cedar Shake Siding
- Asphalt Shingles Roof
- Detached Garage
- 2 Garage Spaces
- Municipal Water
- Private Septic
- Pool: In Ground, Gunite, Heated, Salt Water
- Deck
- Fence
- Near Bus
- Near Train
- Sold on 10/01/2021
- Sold for $2,375,000
- Buyer's Agent: Rachel C. Martin
- Company: Town & Country Real Estate (Westhampton Beach)
|
|
Corcoran Group (Westhampton Beach)
|
|
|
Corcoran Group (Westhampton Beach)
|
Listing data is deemed reliable but is NOT guaranteed accurate.
|



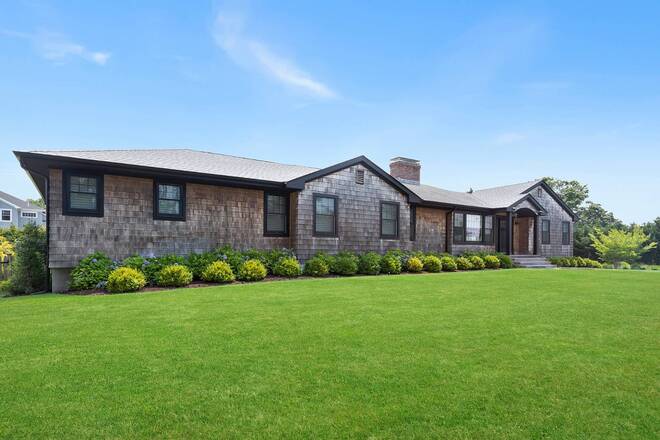



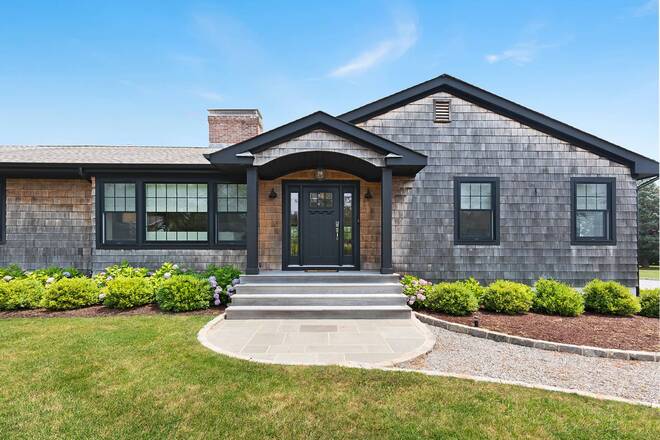 ;
;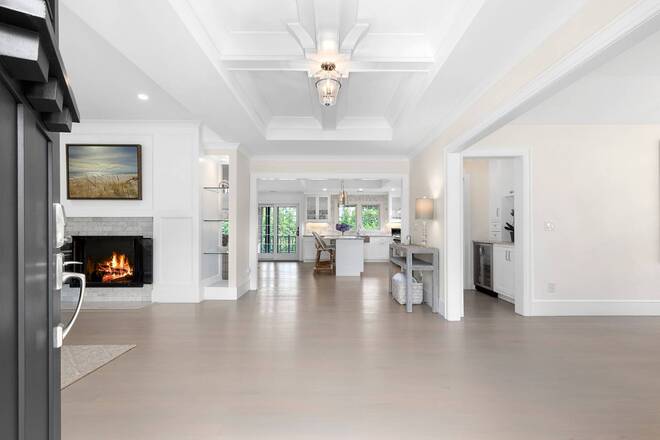 ;
; ;
;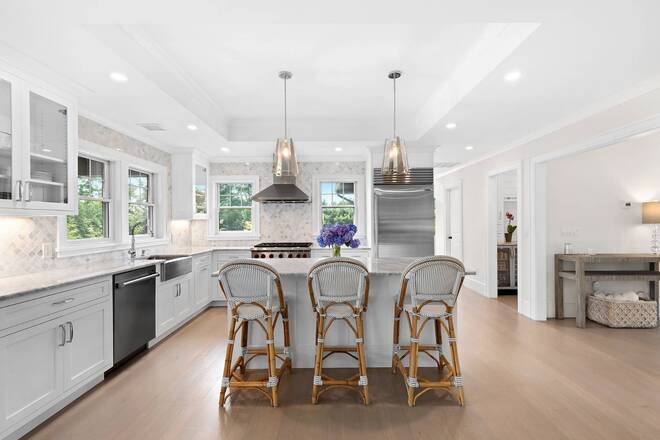 ;
;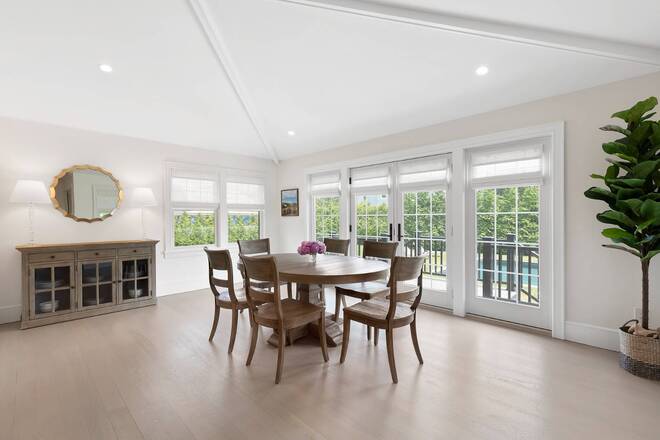 ;
;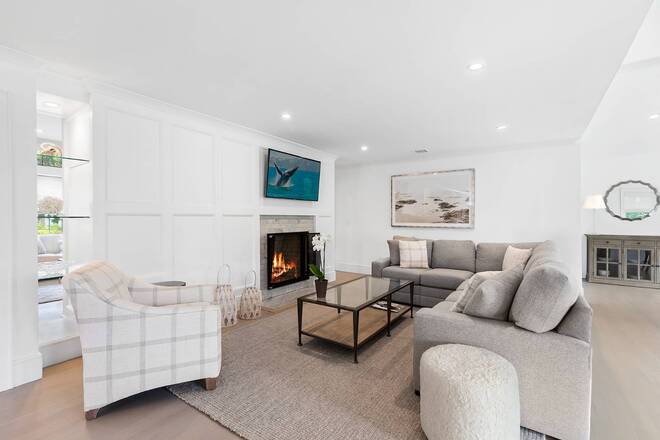 ;
;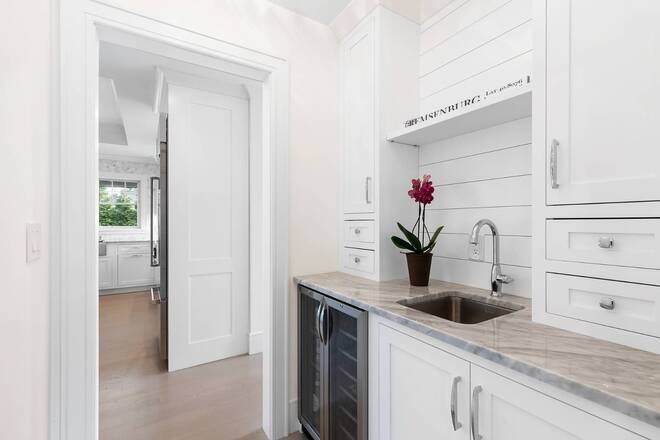 ;
;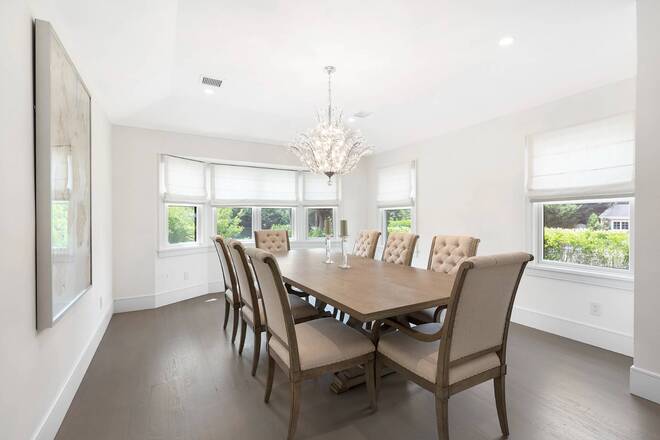 ;
; ;
;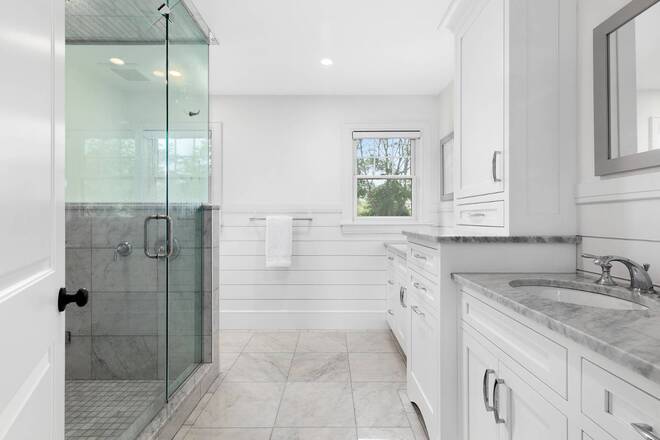 ;
; ;
;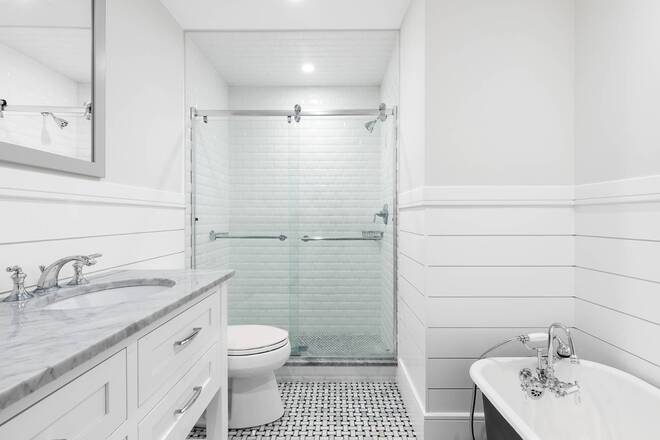 ;
;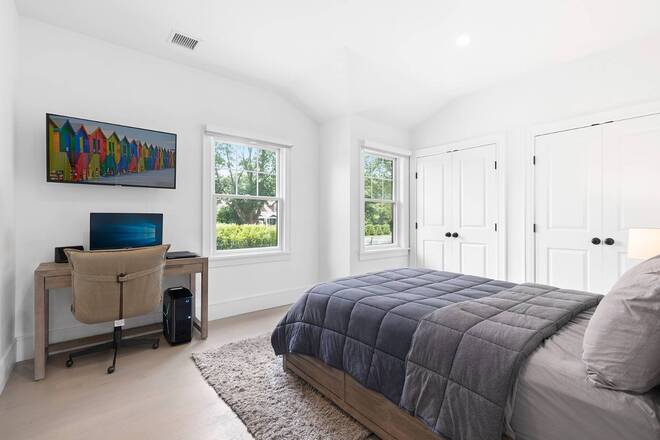 ;
;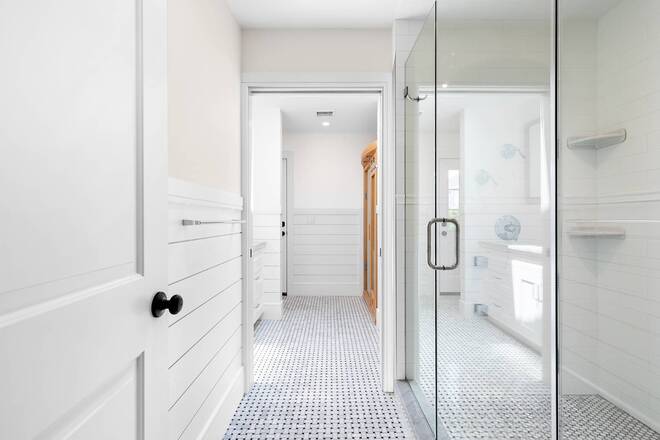 ;
;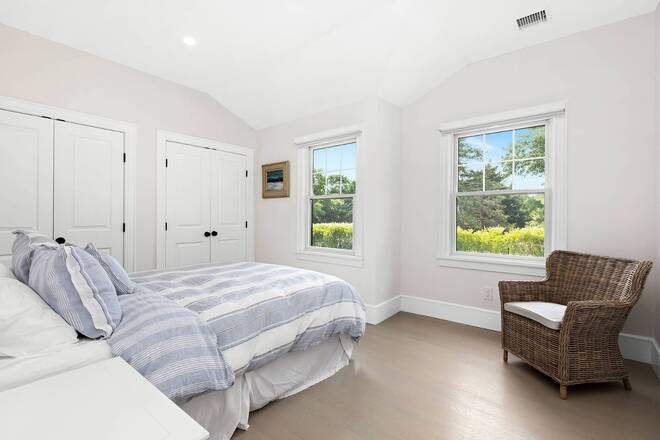 ;
;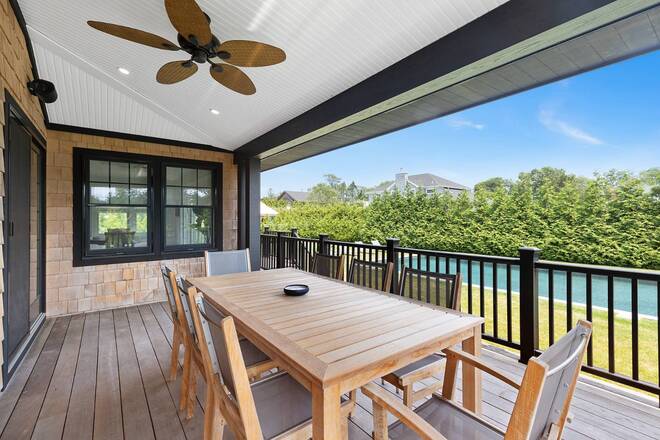 ;
;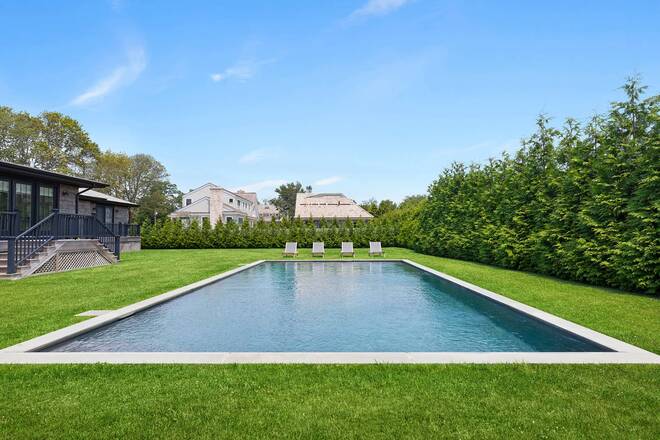 ;
;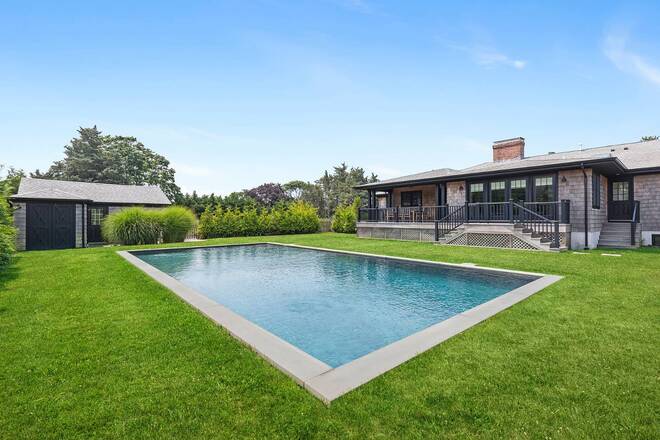 ;
;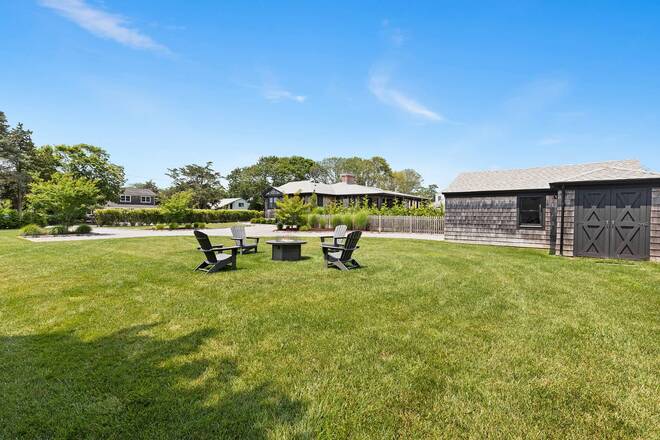 ;
;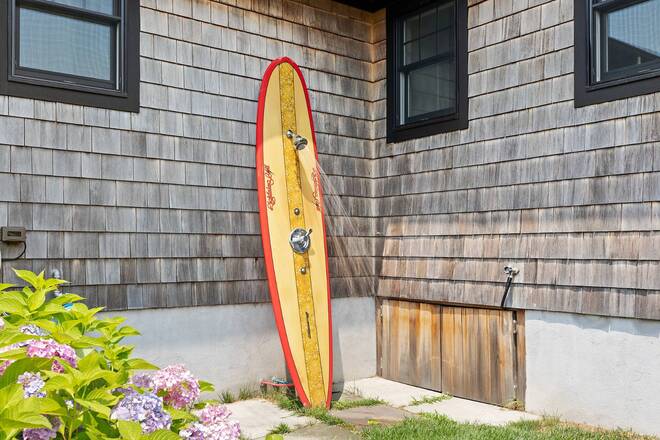 ;
;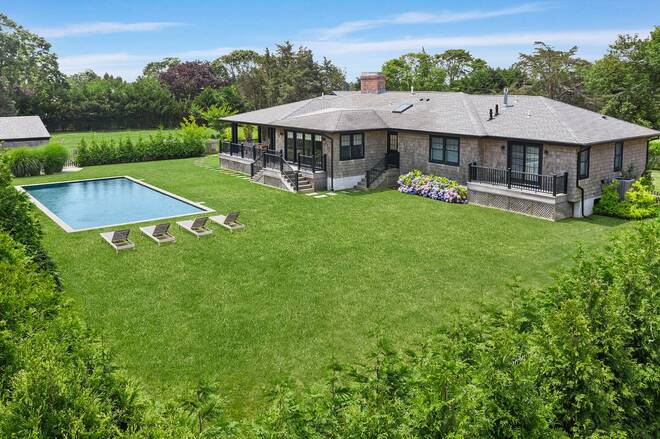 ;
;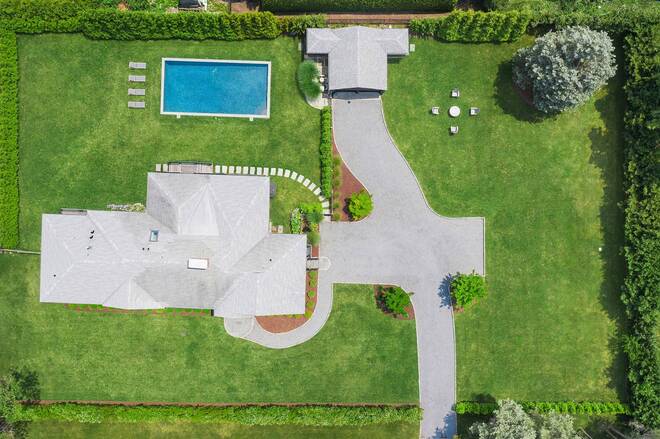 ;
;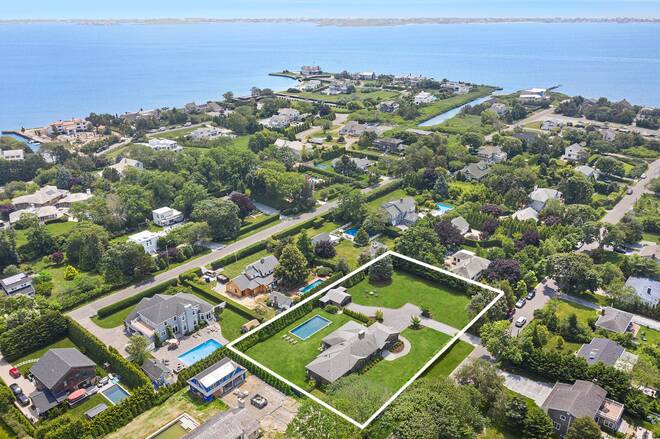 ;
;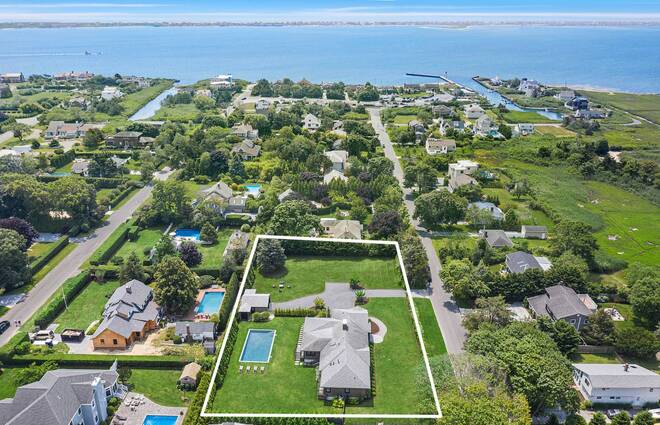 ;
;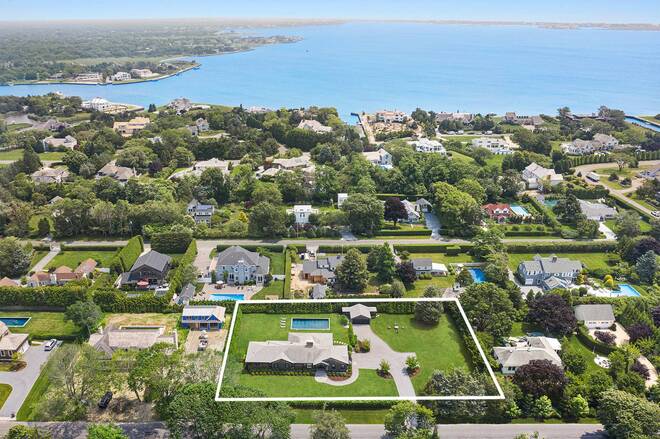 ;
;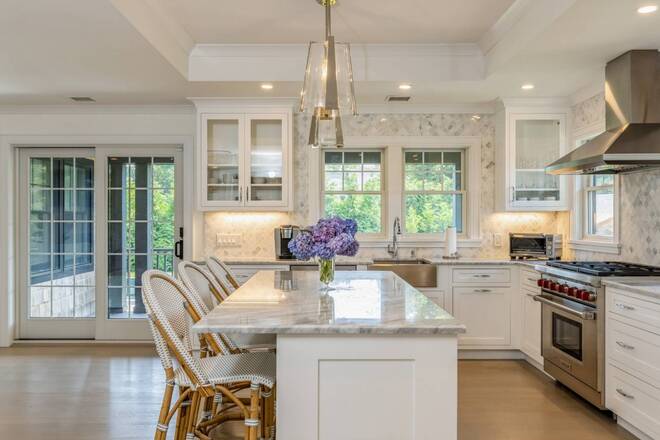 ;
;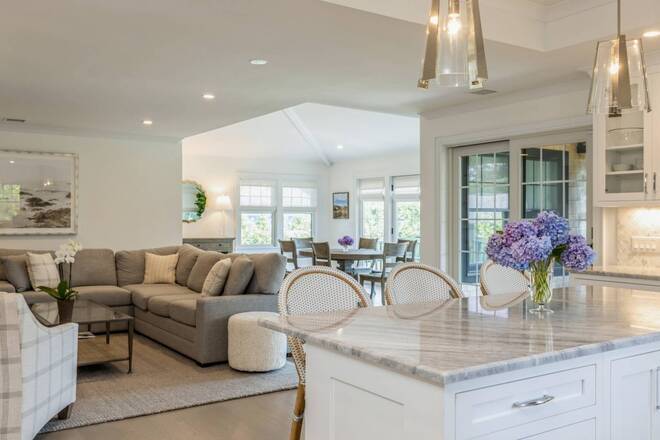 ;
;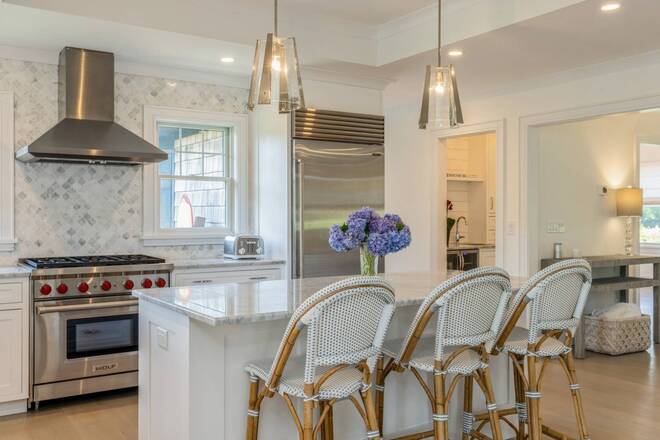 ;
;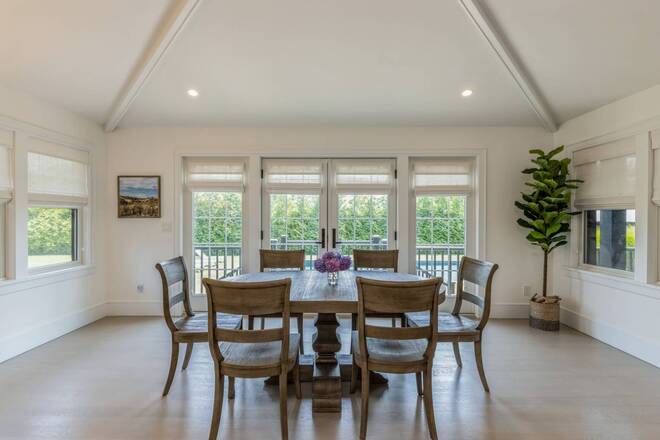 ;
;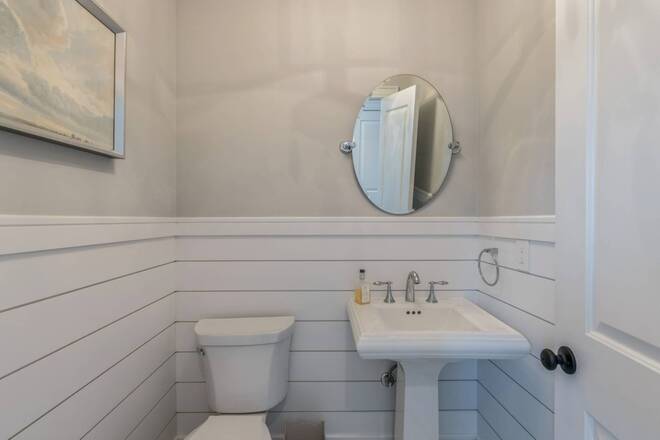 ;
;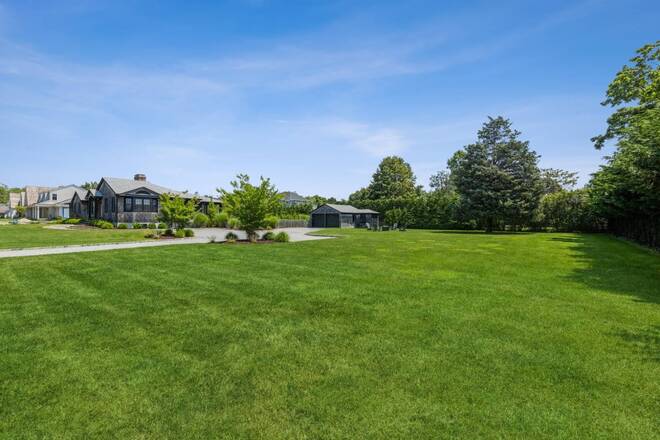 ;
;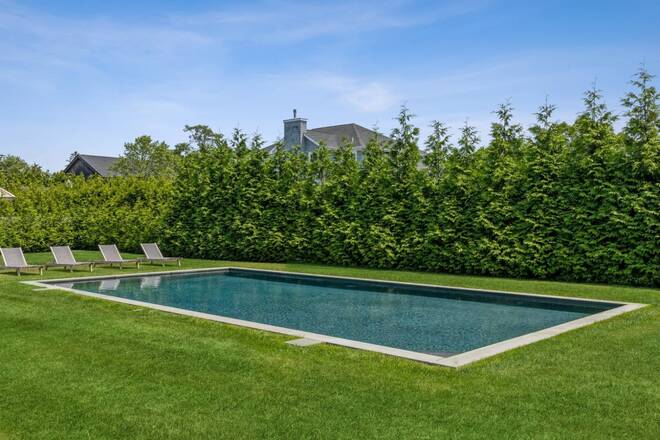 ;
;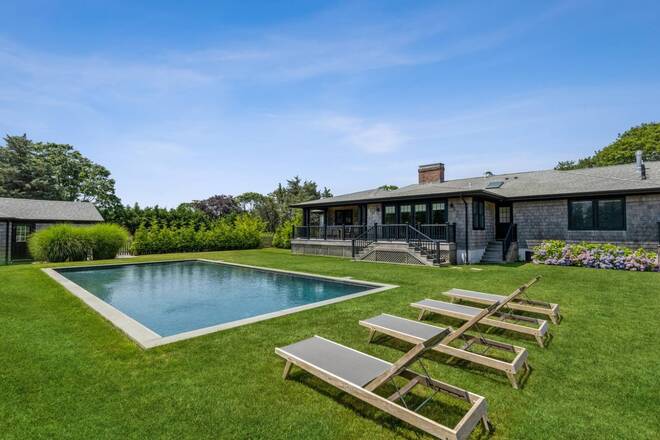 ;
;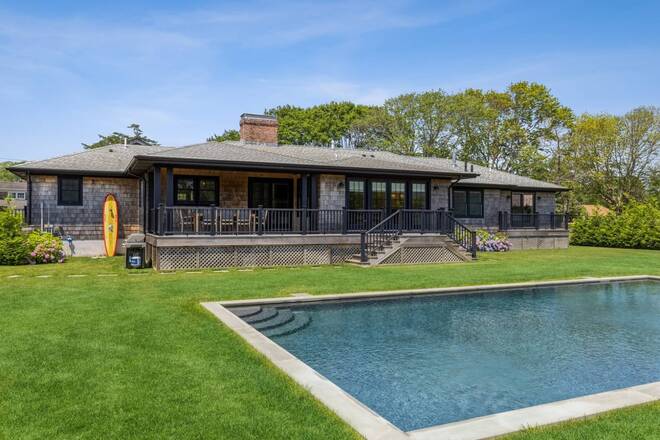 ;
;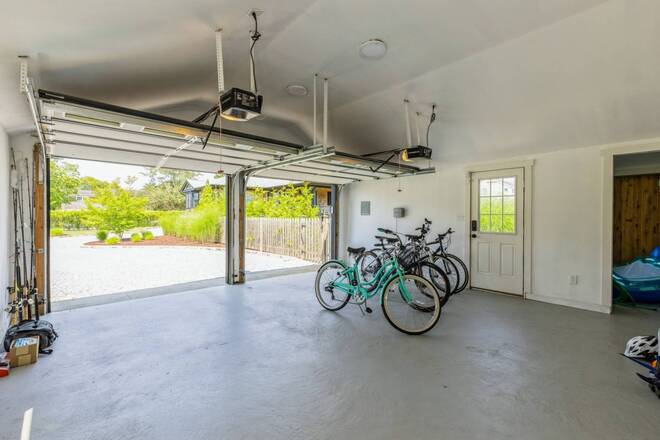 ;
;